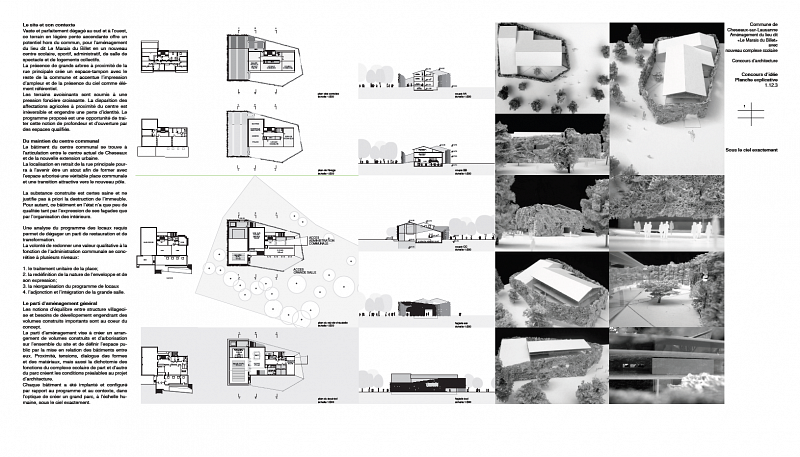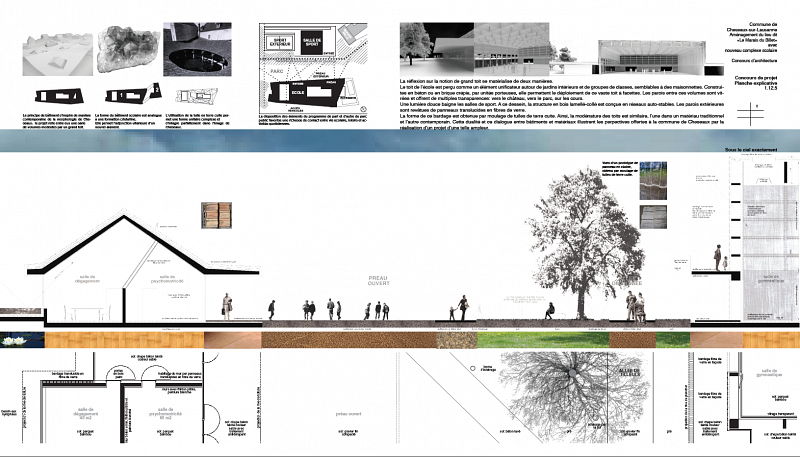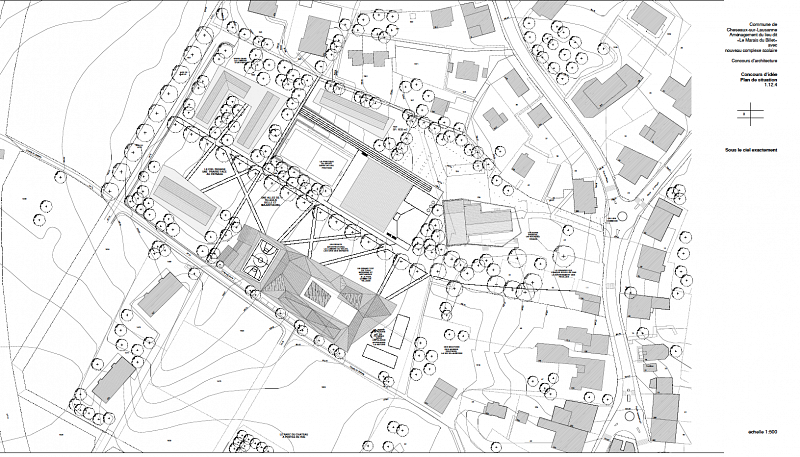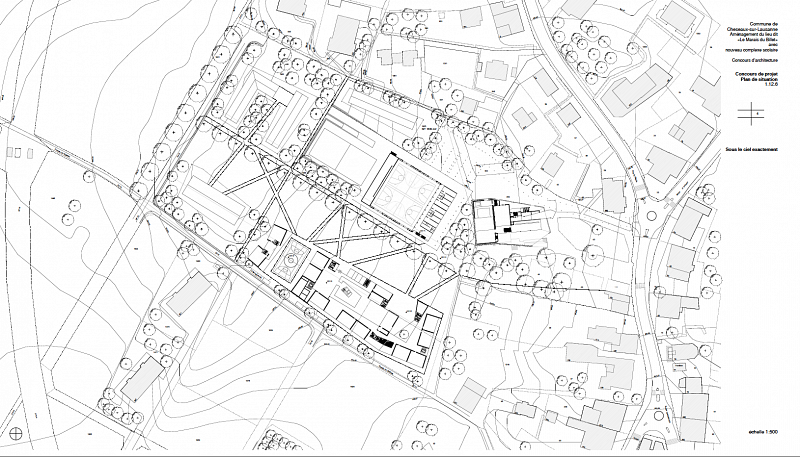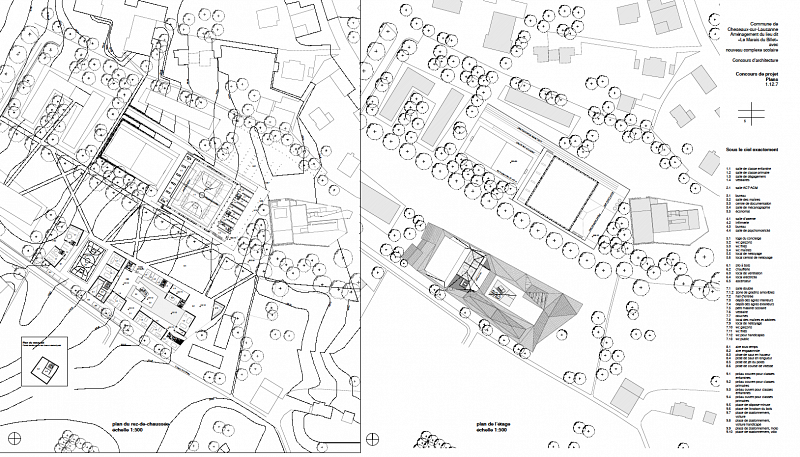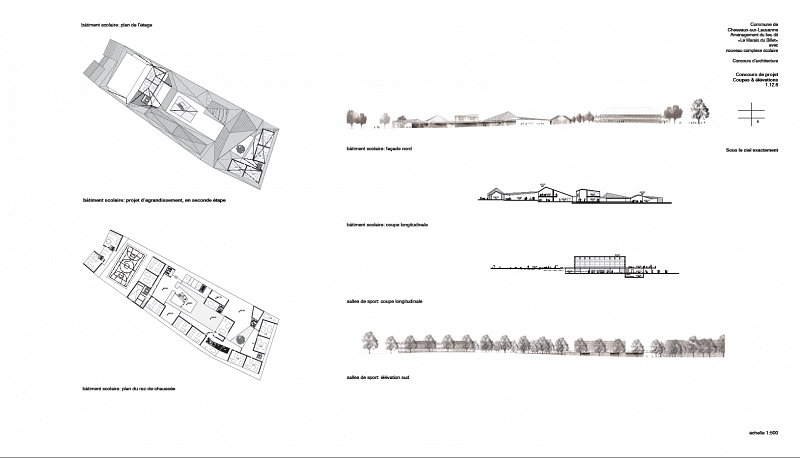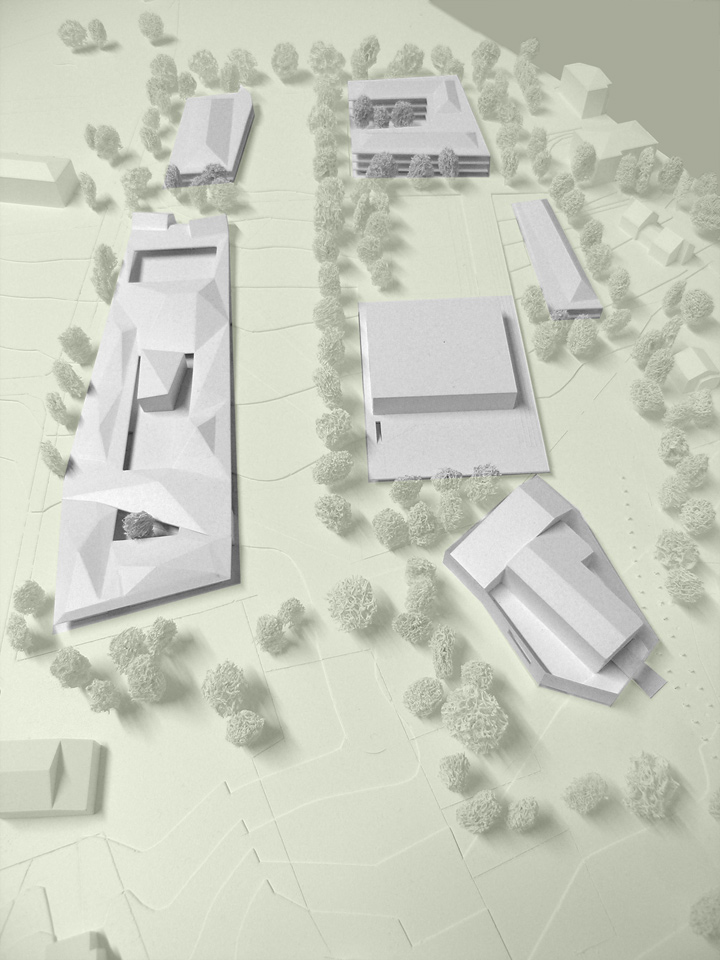
006 LE MARAIS-DU-BILLET
MASTERPLAN NEIGHBOURHOOD AND SCHOLAR GROUP AND SPORT FACILITIES
CHESEAUX-SUR-LAUSANNE, SWITZERLAND
Open Competition 2005
Masterplan 2nd prize, Project 3rd prize
Client: City of Cheseaux-sur-Lausanne, Switzerland. Gross floor area: 4 600 m2.
Project team: Jean-Frédéric Luscher, Sacha Marchal, Béla Berec (modelist).
Under the sky
The scholar group and the sport facilities, and also the new apartment buildings, which are parts of the proposed masterplan, are placed on both sides of an elongated park facing west, with a beautiful view to the Jura Mountains in the back.
This project implantation maintains the memory of the site as it used to be: a large prairie that comes up the centre of a traditional Swiss village. As it is located close to Lausanne, Cheseaux stays now under a high pressure of the real estate development and its morphology is evolving towards the typical suburbs.
A large canopy roof
As a counterpoint to the standard type of school on two or three levels, we designed a project, which is organized on one main level, with few areas with mezzanines for the older children and specialty classes.This typology allows for a more convenient environment for young children as they remain in a direct connection with the exterior. It is formalized in a very expressive way with a large canopy roof: almost like a landscape that recalls the outlines of the roofs of a village, as a re-interpretation of the traditional shapes. Classes are grouped in two units and are perceived like small town houses. The social mode of the exterior is symbolically transported in the interior of the school.
